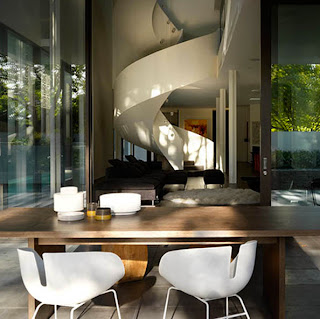The Verdant Avenue House by Robert Mills Architects is a home that showcases a modern aesthetic, form, function and details alongside the nature. Besides, the home is sustainable without losing in glamour, luxury and pleasure of living there. An 80 year old pin oak tree serves as the focal point for the ground floor living and first floor bedroom areas. A striking 3.5 meter wide spiral staircase is an another focal point on this floor. Floor to ceiling glass windows also add a dramatic touch to the interior. The exterior entertaining spaces separated from the ground floor areas by glass walls and sliding doors. There is a 25 metre lap pool outside, which runs the length of the building and provides natural evaporative cooling to the living areas.
Ausztráliába Torak városába tervezte a Robert Mills Architects ezt a modern kortárs kockaház koncepciót amely végül megépült egy 80 éves tölgyfa mellé. A ház kissé merev és rideg modern minimalista exteriöre egy hosszanti tengely mentén épült óriási padlótól a mennyezetig érő üvegablakokkal ,előttük motoros zsalugáterekkel valamint egy 25m-es lenyűgöző úszómedencével.
Az enteriőr egy 3,5m hosszú gyönyörű spirál formájú csigalépcső köré szerveződik,sötét padló világos fehér falak könnyed légies terek és itt ott fel fel tűnő desgn mobiliák teszik érdekessé a ház belsejét a tulajdonosok számára.
www.archikron.hu ....építészet belsőépítészet design - tervezés kivitelezés . . . www.archikron.hu
Feliratkozás:
Megjegyzések küldése (Atom)














Nincsenek megjegyzések:
Megjegyzés küldése